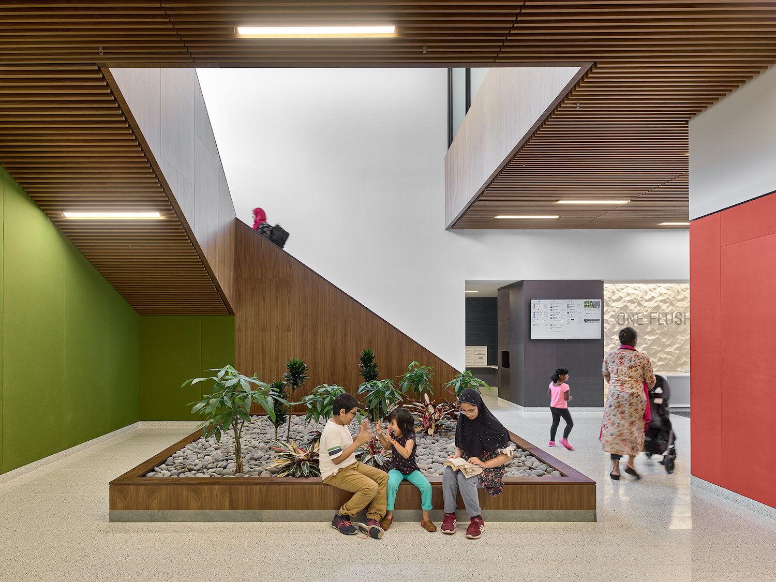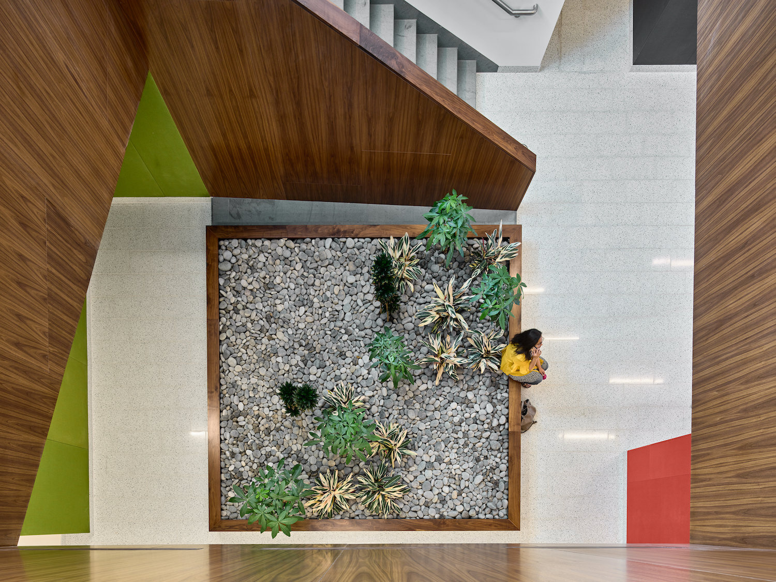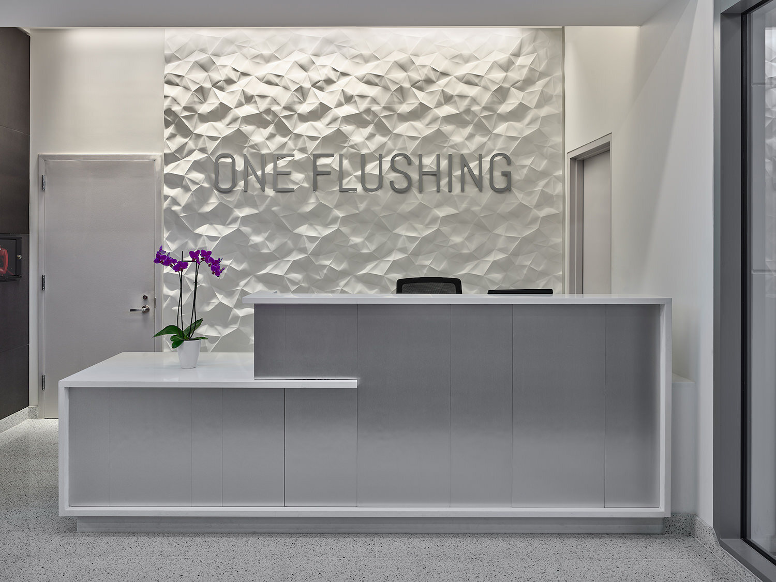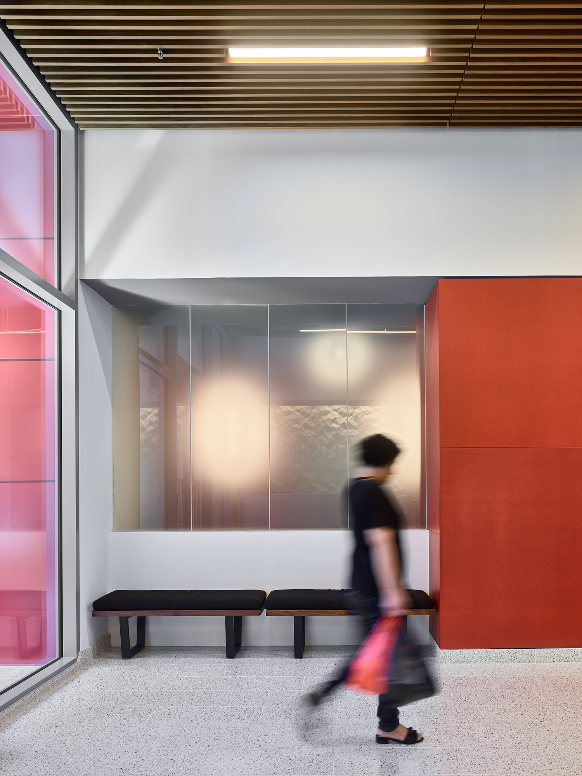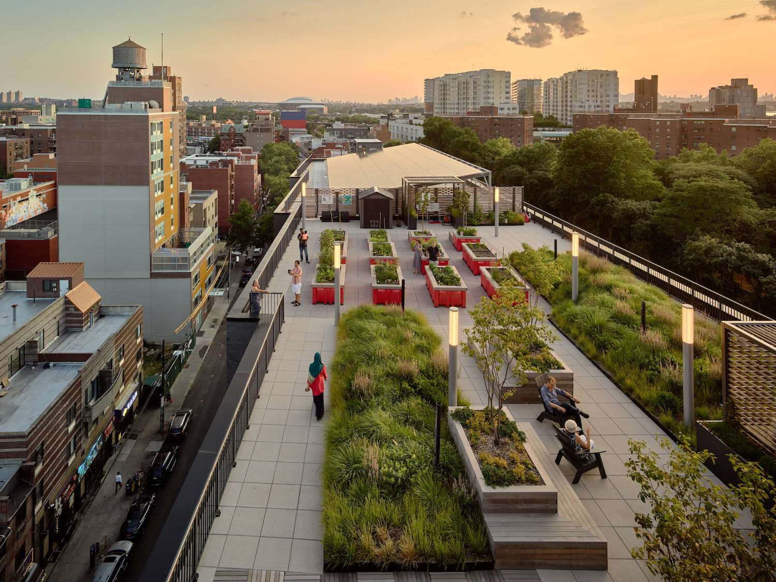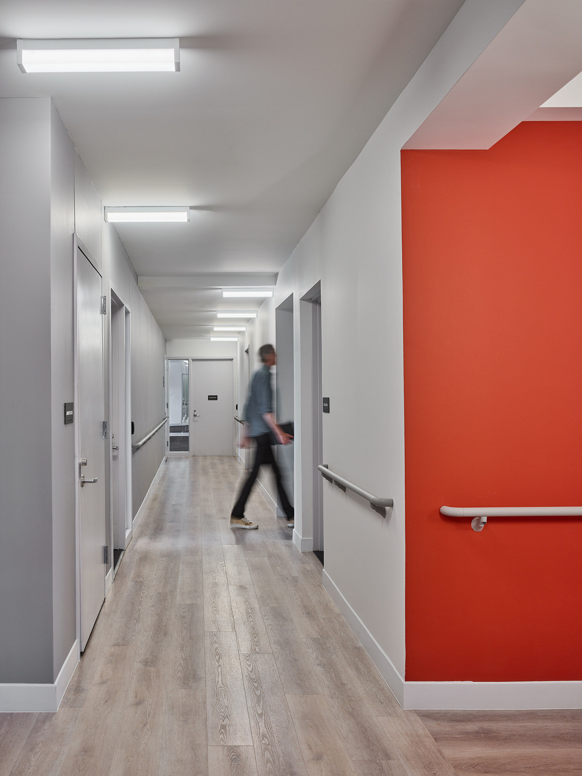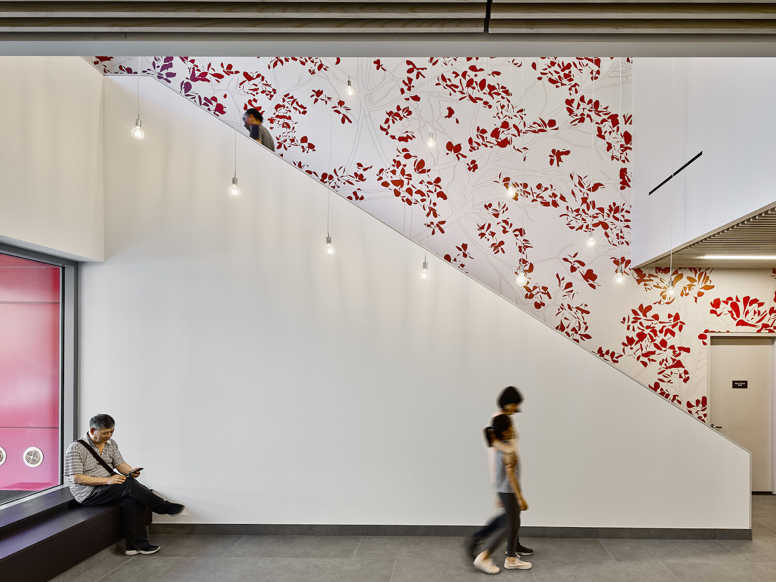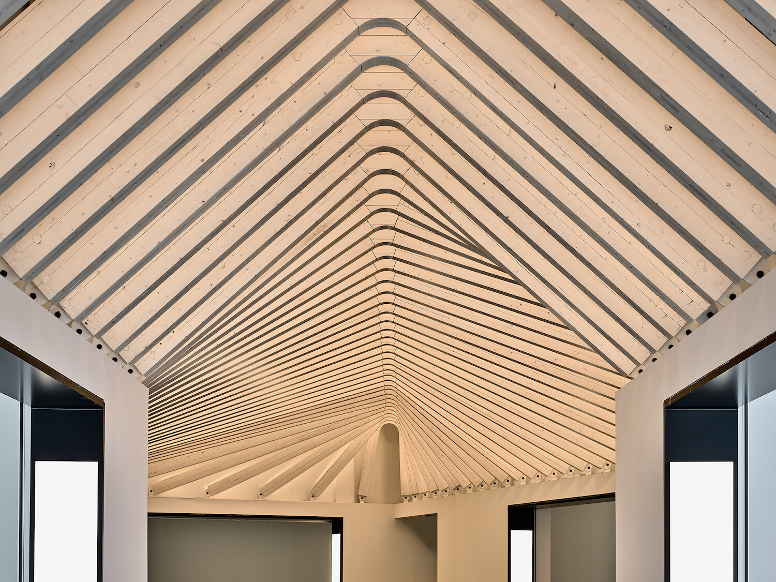New York, NY | 2019
Our lighting approach for this affordable housing complex adhered to tight budget restrictions while supporting the architectural intent to accommodate a multigenerational range of tenants. Our scope included lobbies, corridors, and other communal spaces as well as landscape and façade lighting. 400-foot-long corridors on each residential floor presented a particular design challenge, especially given the building’s high proportion of senior residents. We resolved the lighting for this unusual space type with an asymmetric layout of cost-effective light fixtures mounted on the ceiling and alternating walls to maintain interest in the corridor, prevent visual fatigue, and help with wayfinding.
Collaborators | Bernhiemer Architecture, Monadnock, Leung and Leung, Frank Oudeman (Photographer)
Links | Bernheimer Architecture - One Flushing, @bernheimer_architecture, @oneflushing
Recognition
Candela Award, Illuminating Engineering Society of North America District of Columbia Section
2020 Excellence in Affordable Housing, Urban Landscape Institute
National Design Award of Honor, Society of American Registered Architects
Lottery opens for 231 affordable units at Flushing’s new mixed use development

