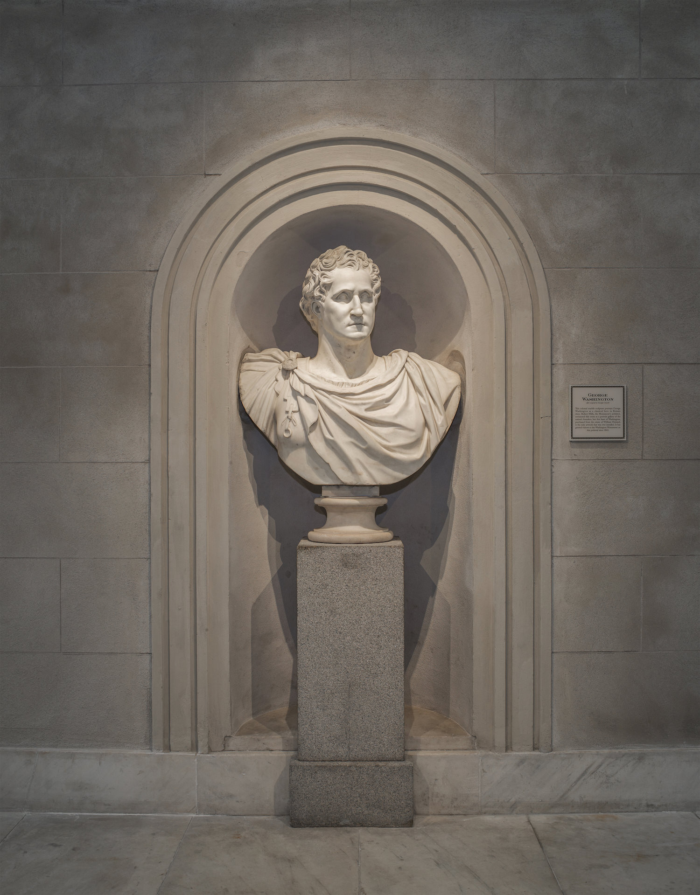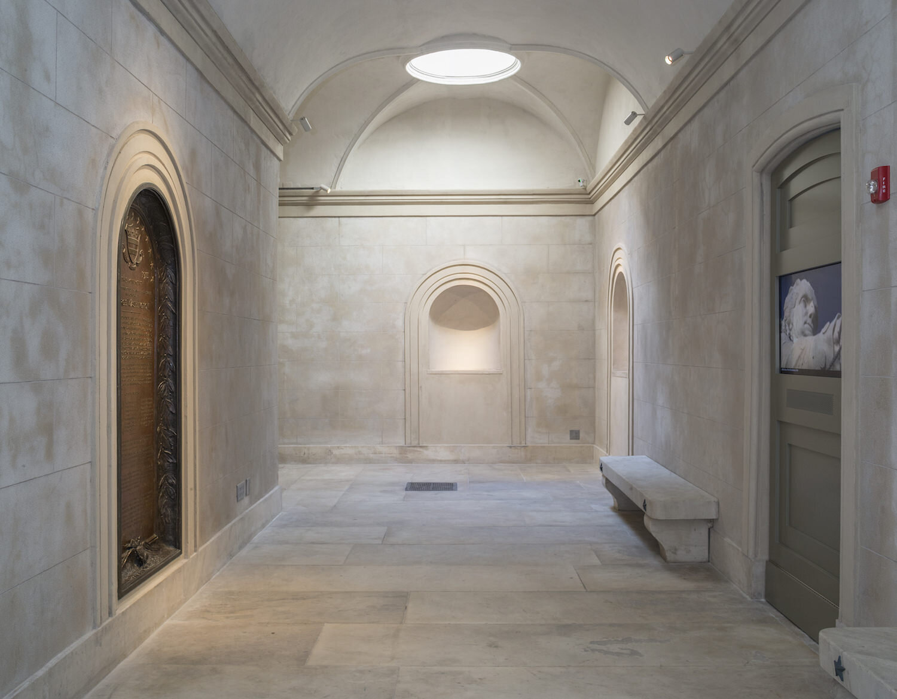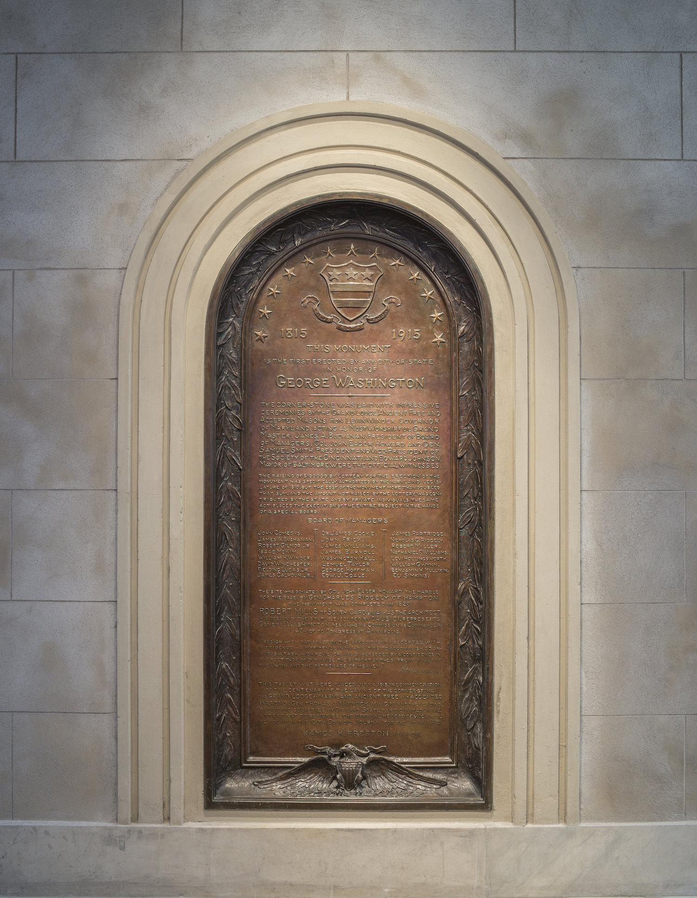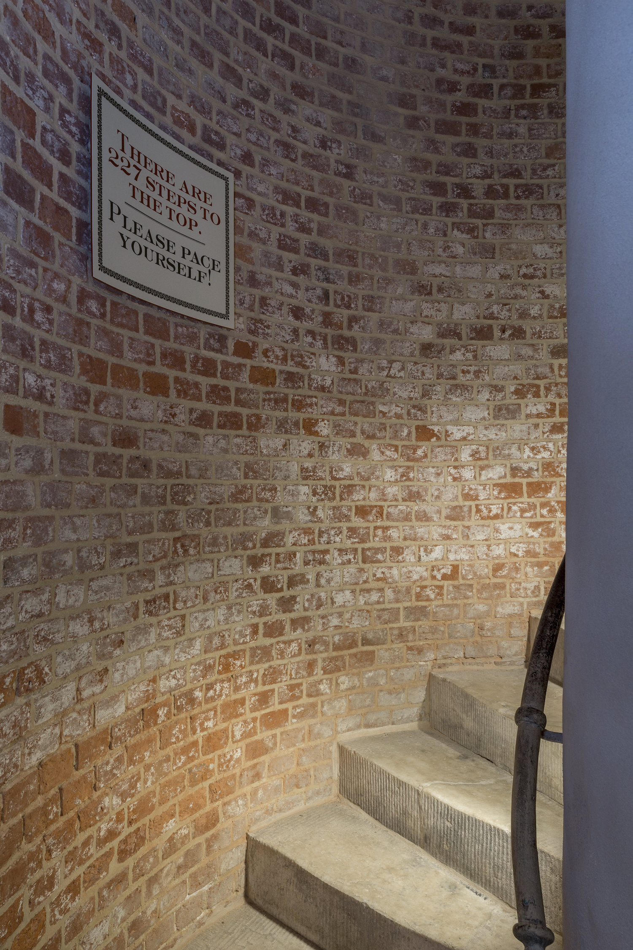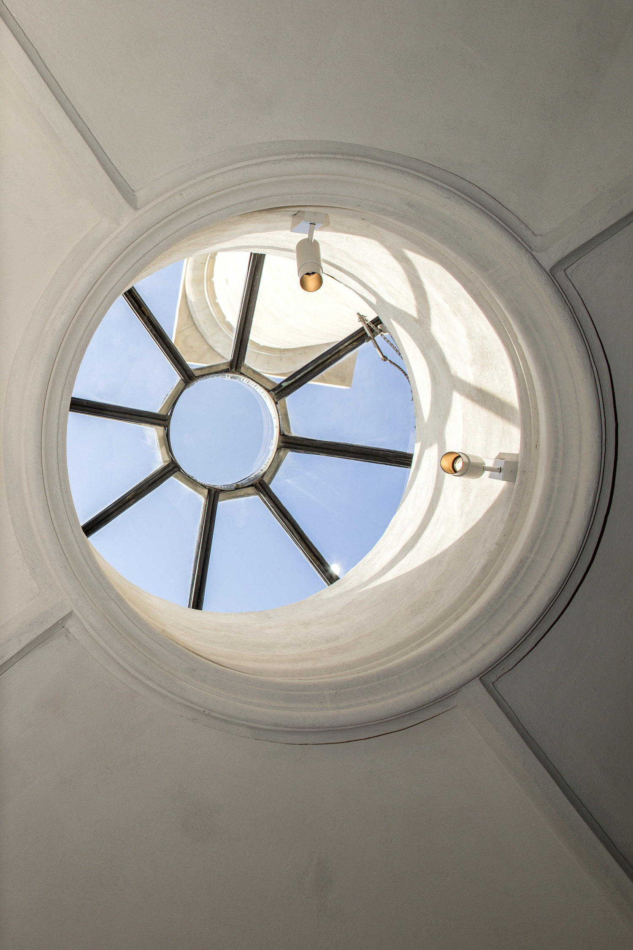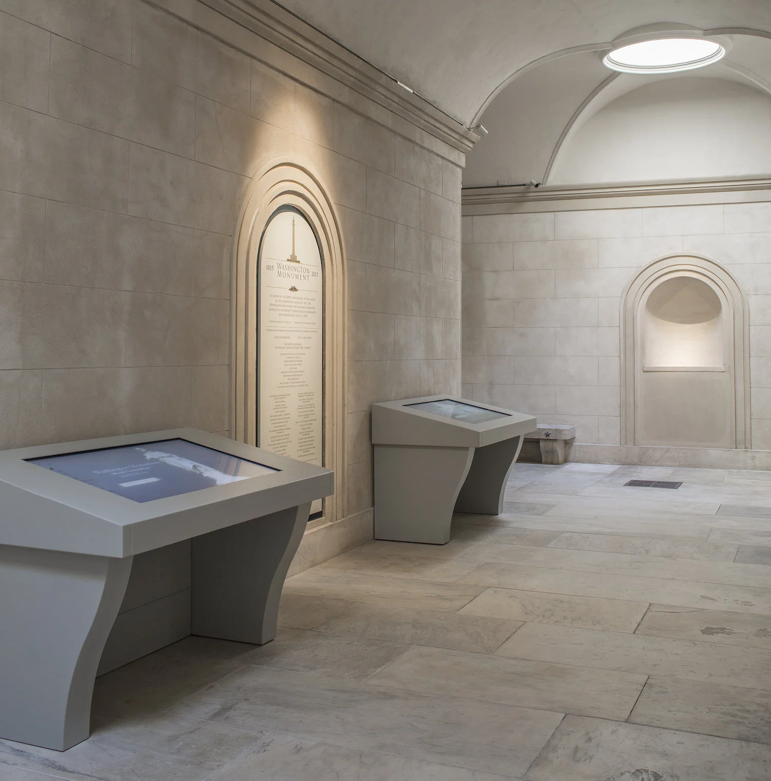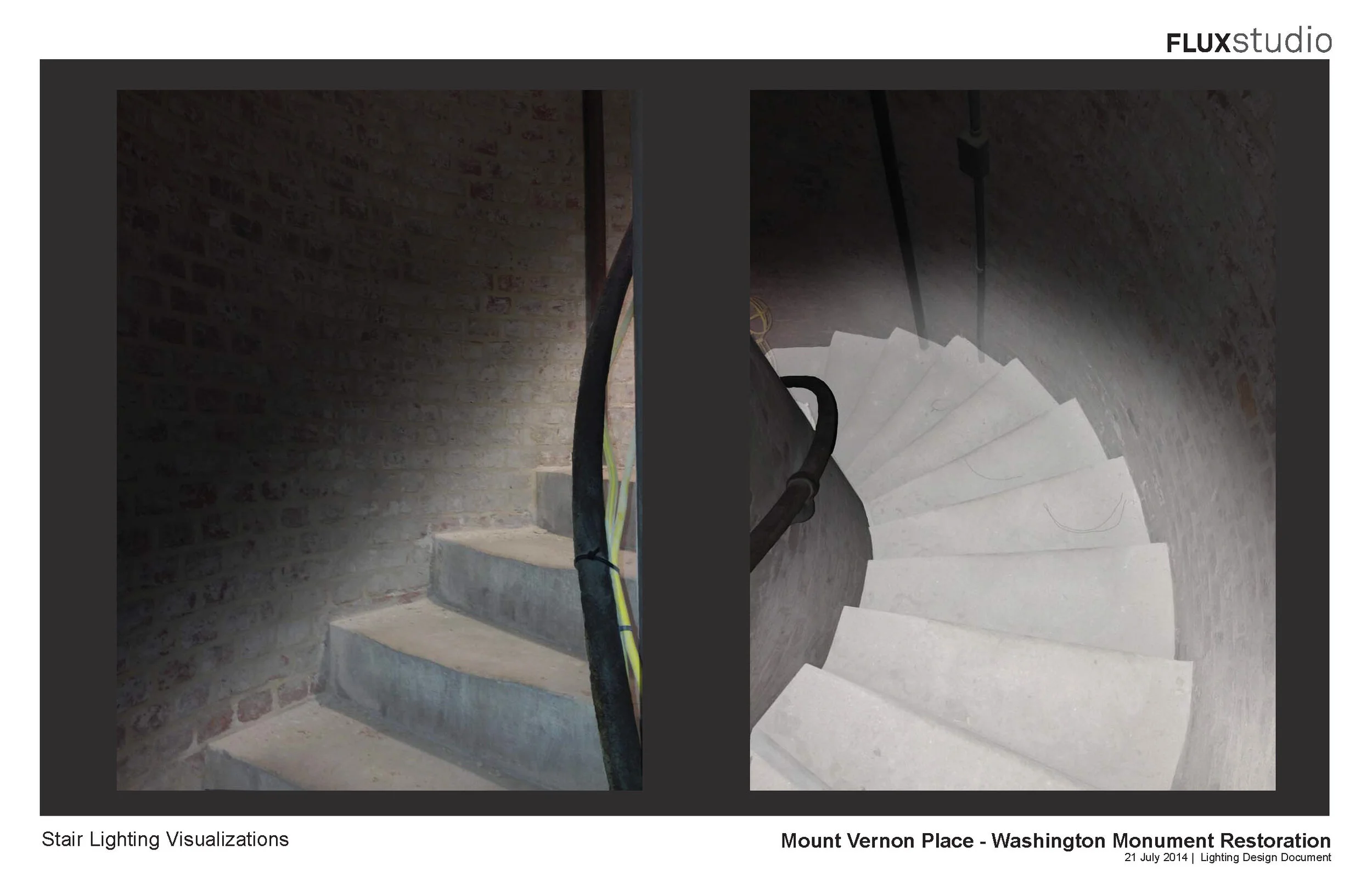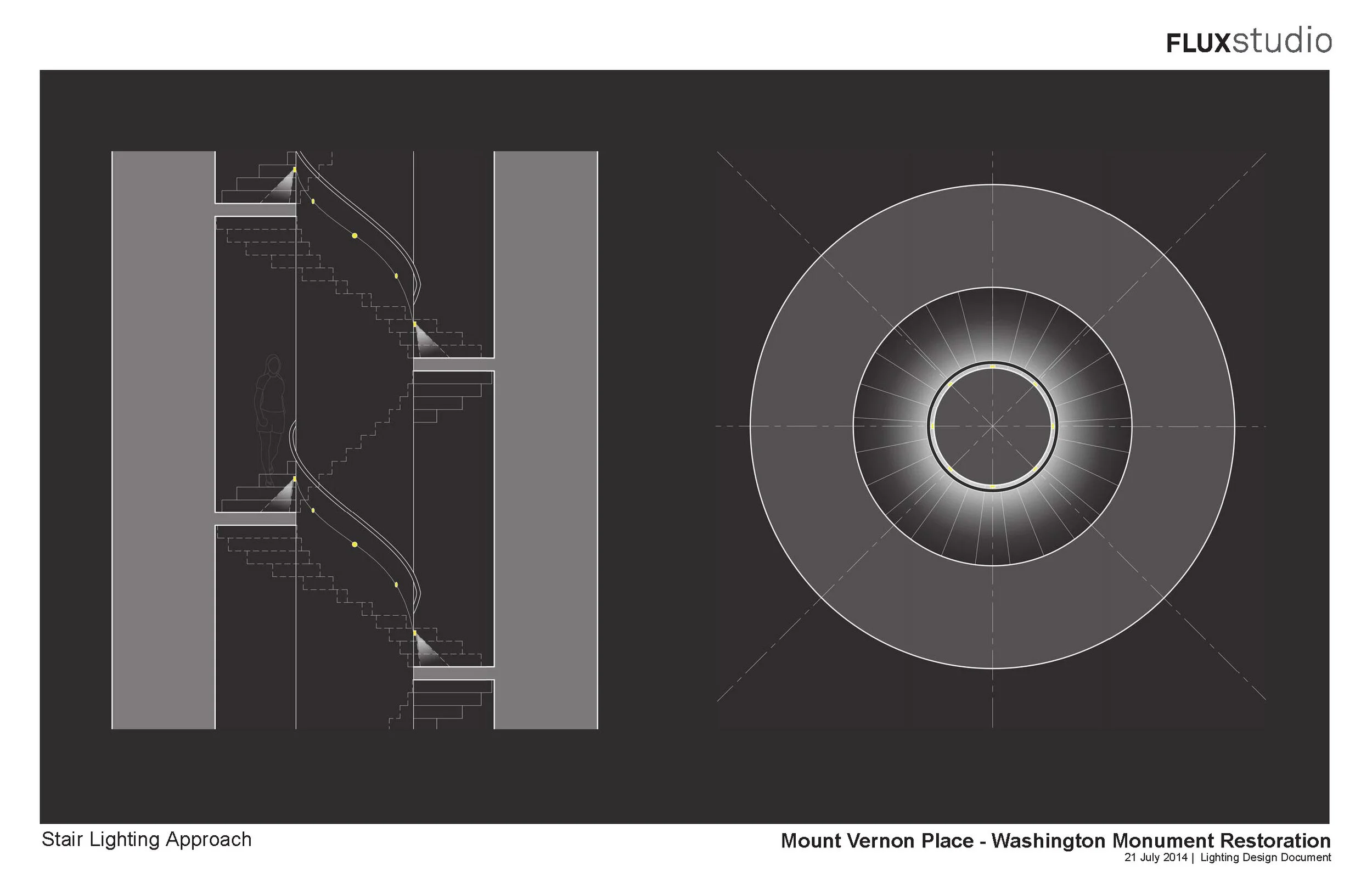Baltimore, MD | 2015
This historic structure in Baltimore’s Mount Vernon neighborhood features gallery spaces on the ground floor and a narrow spiral staircase leading up to a viewing platform. We focused our design approach on integrating lighting details with the historic architecture and establishing a flexible lighting system to accommodate rotating exhibitions in the ground floor galleries. Our work on this project also included focusing the lighting after installation. Full-scale lighting mock-ups were critical to our design process, helping us to determine integration options and refine our lighting approach.
Collaborators | Sandra Vicchio Associates, Images courtesy of Mount Vernon Place Conservancy
Links | MVP Conservancy - The Monument, @mountvernonplace
Recognition
2017 National Excellence in Construction Eagle Award, Historic Preservation and Renovation
2016 Maryland Historical Trust Award – Excellence in Programming and Exhibits
Baltimore’s Washington Monument renovations ahead of schedule
Baltimore’s Washington Monument takes home its 10th major award for restoration
Here’s what George Washington’s face looks like up close on Baltimore’s Washington Monument

