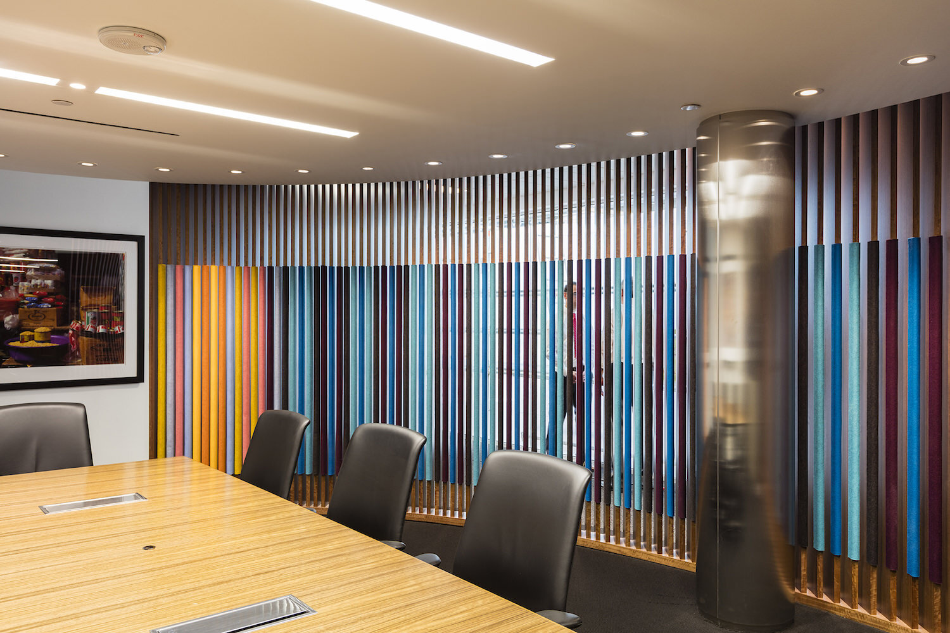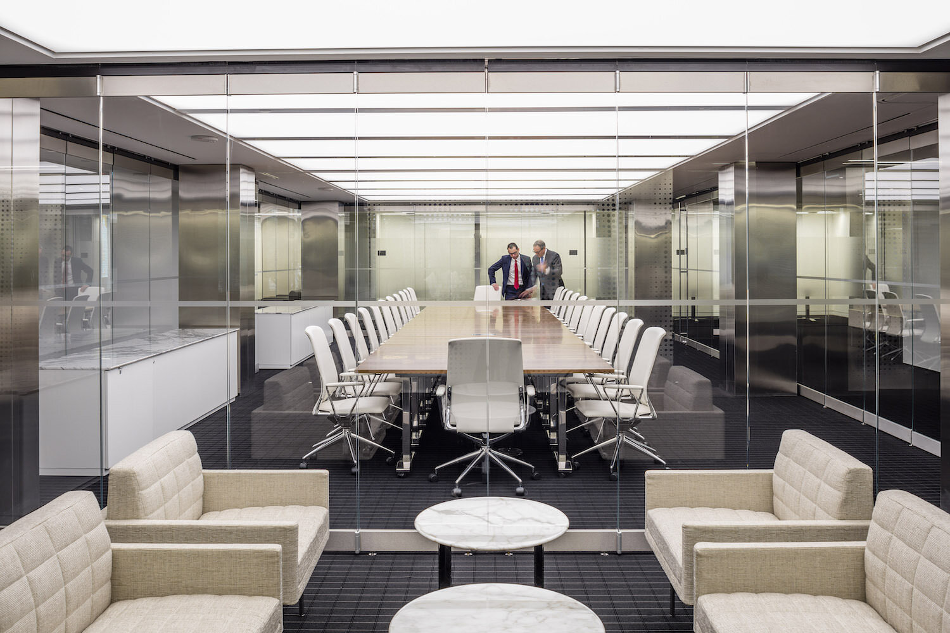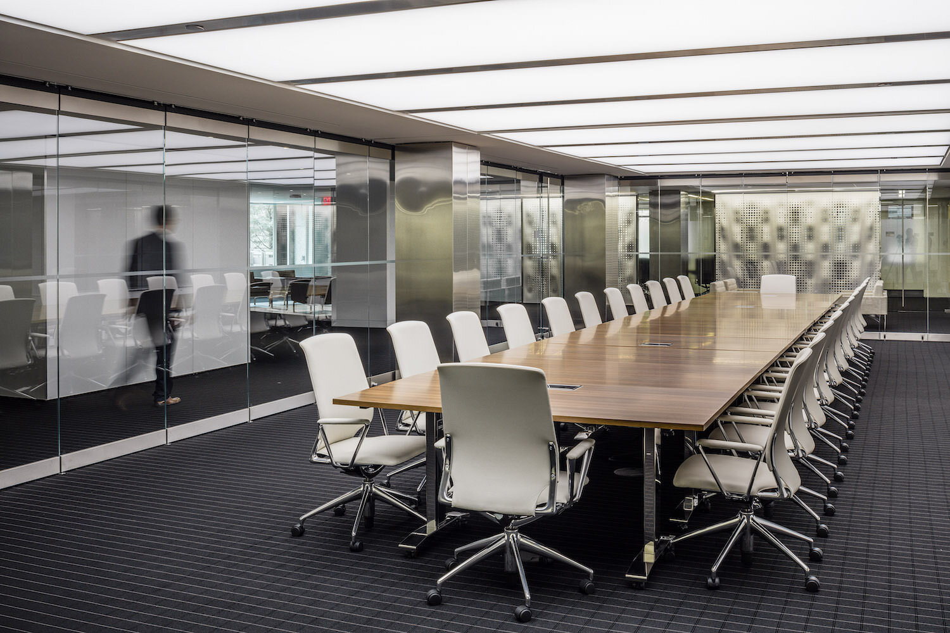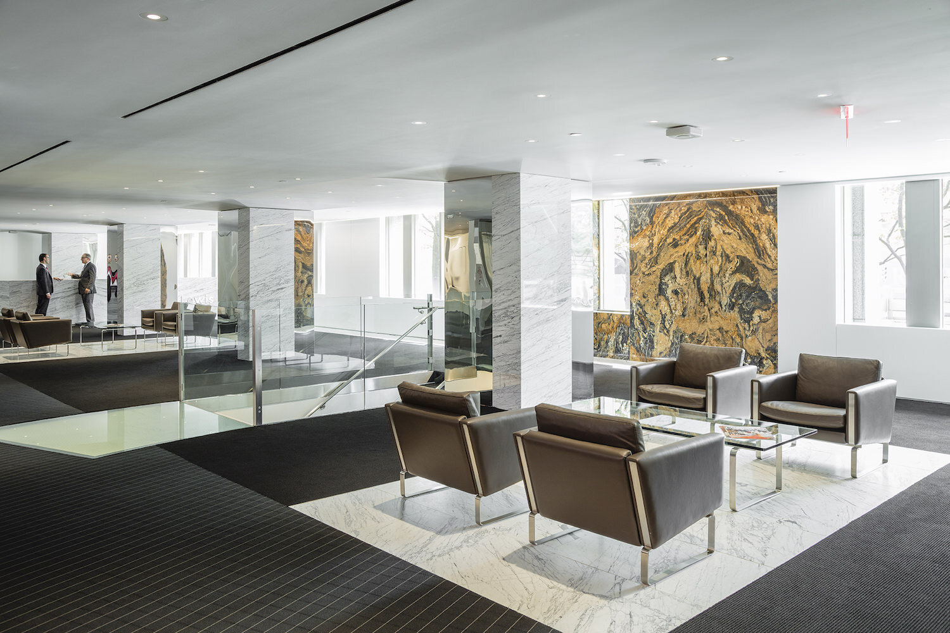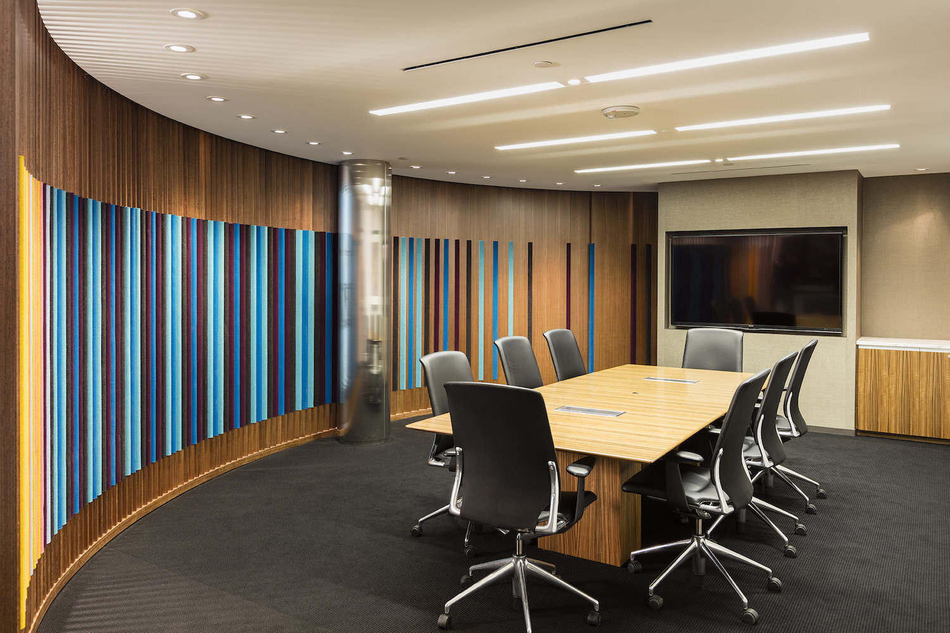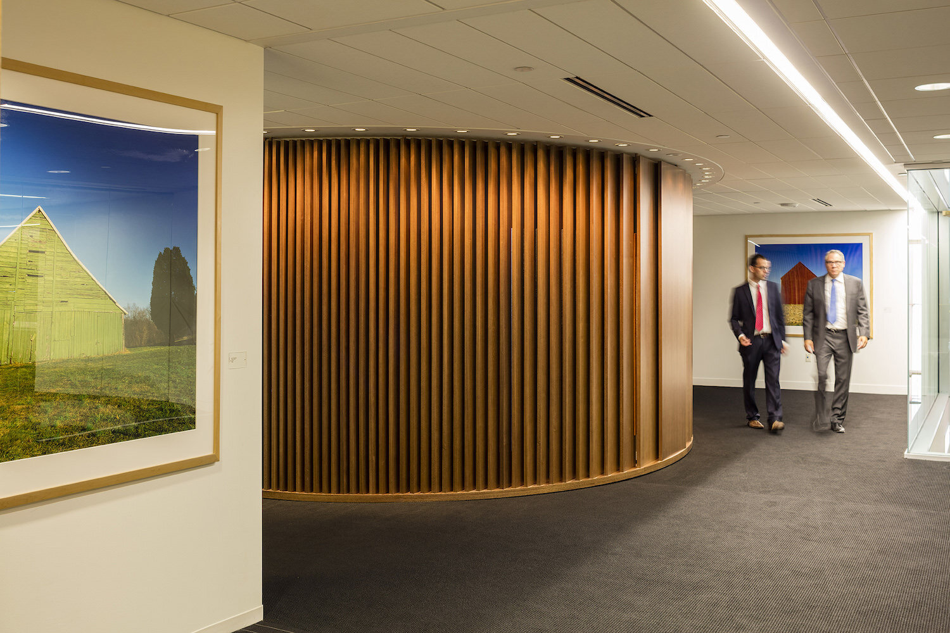Washington, DC | 2016
This workplace renovation included the reconfiguration of office floors, the addition of a multipurpose space, and expansion of the company’s dining facility. Our lighting design approach sought to introduce more daylight to the space and unify the interior with a cohesive aesthetic while adhering to tight budget restrictions.
Collaborators | SKB Architects, Ron Solomon (Photographer)
Links | @skb_architecture

