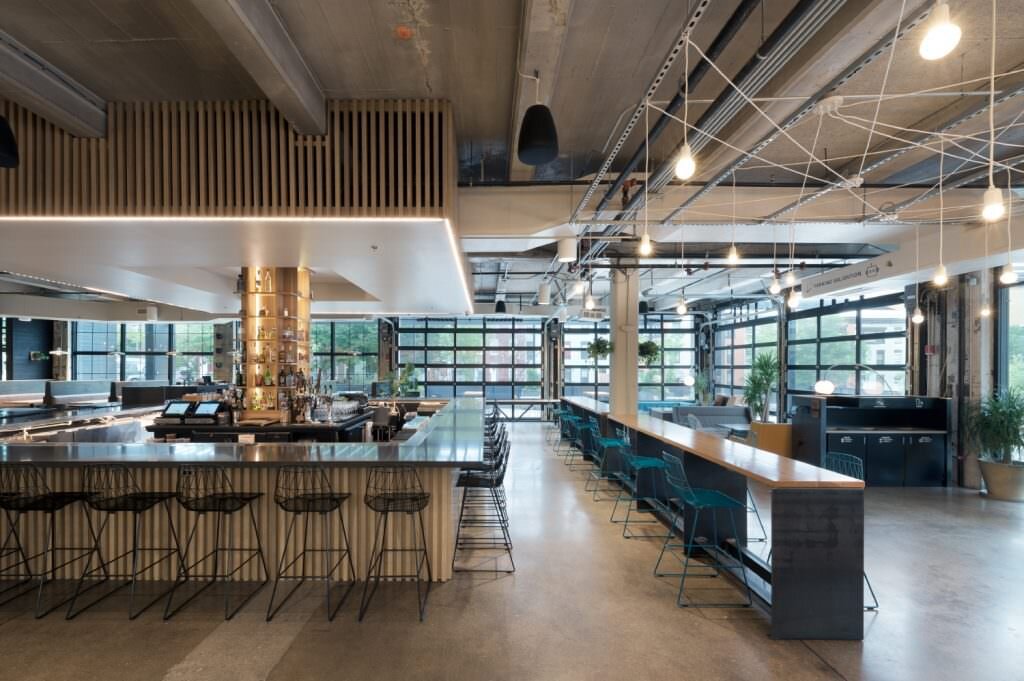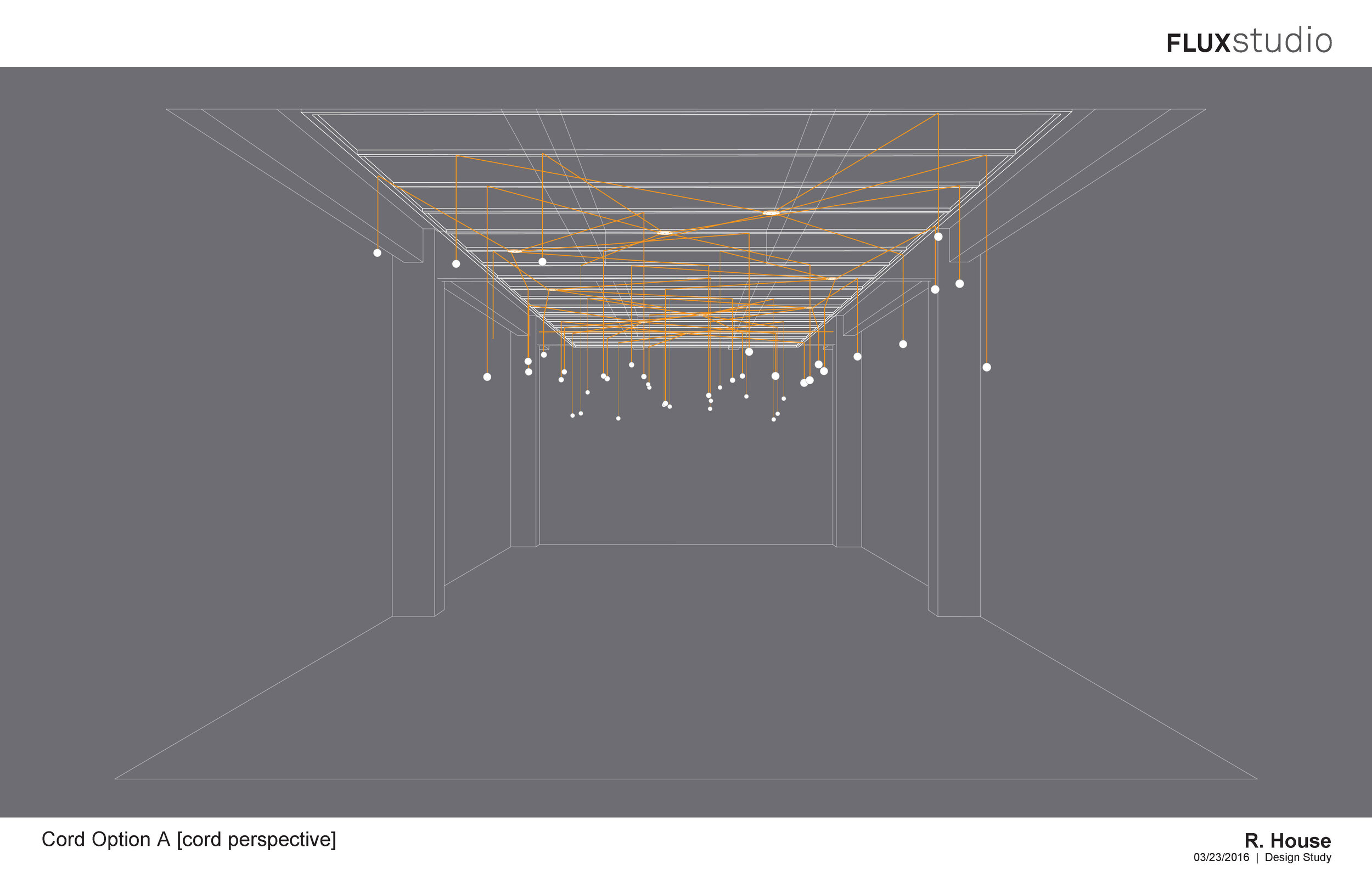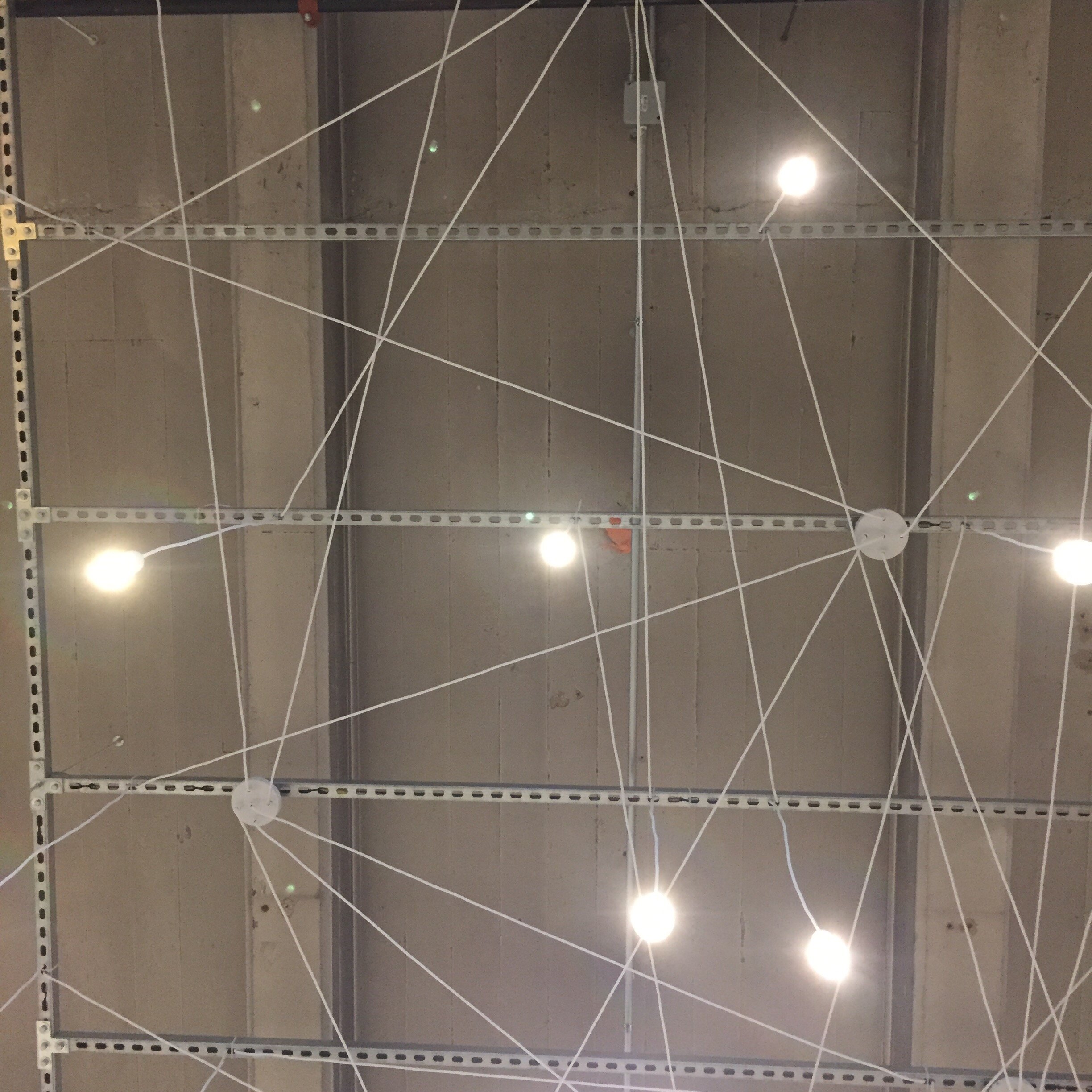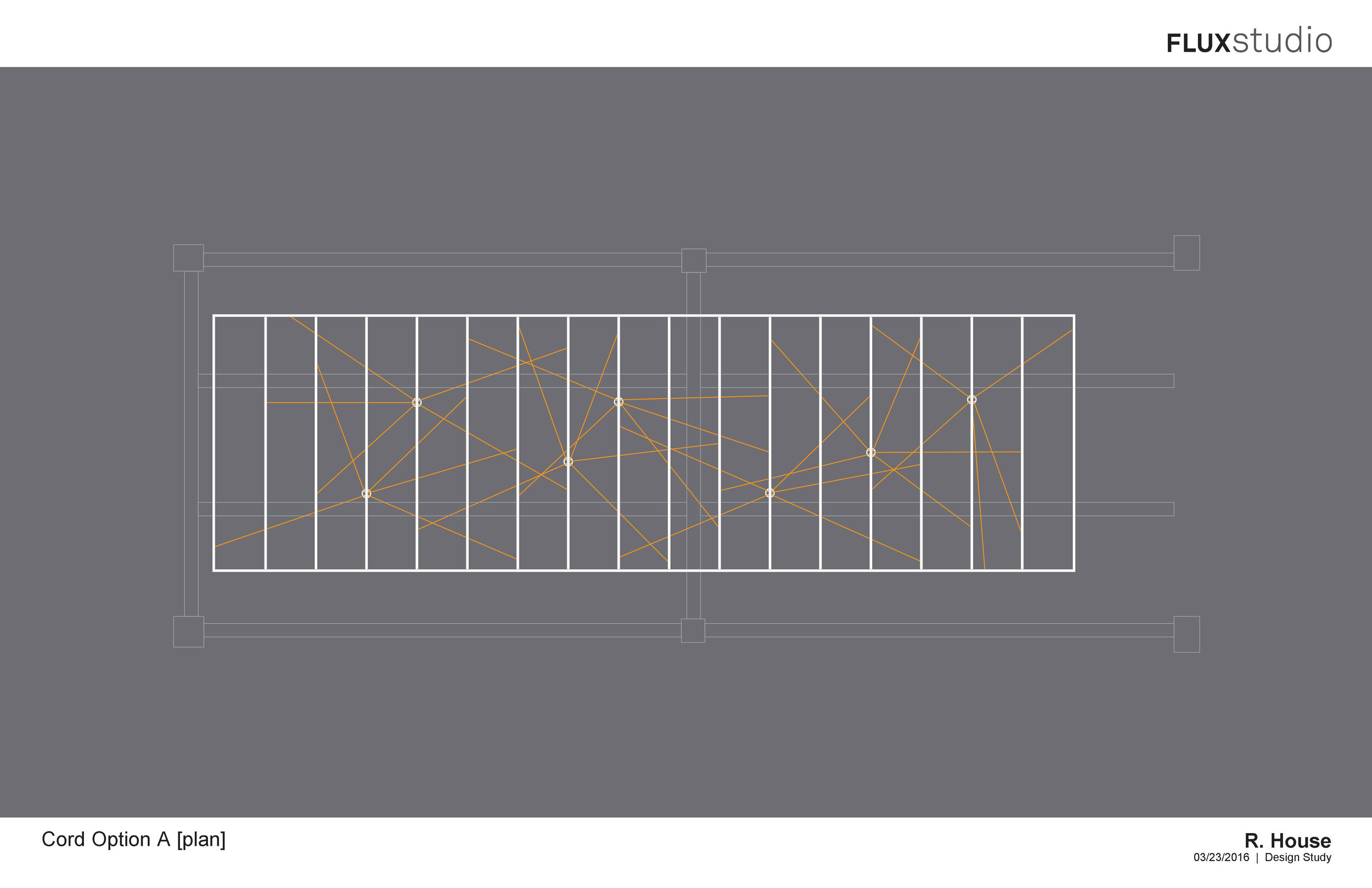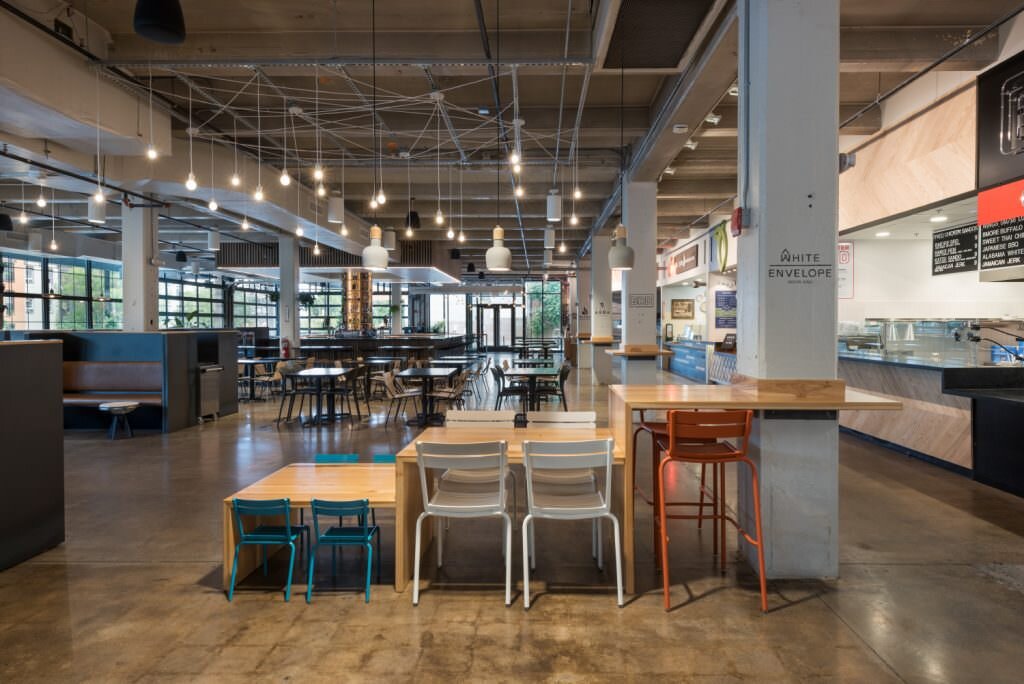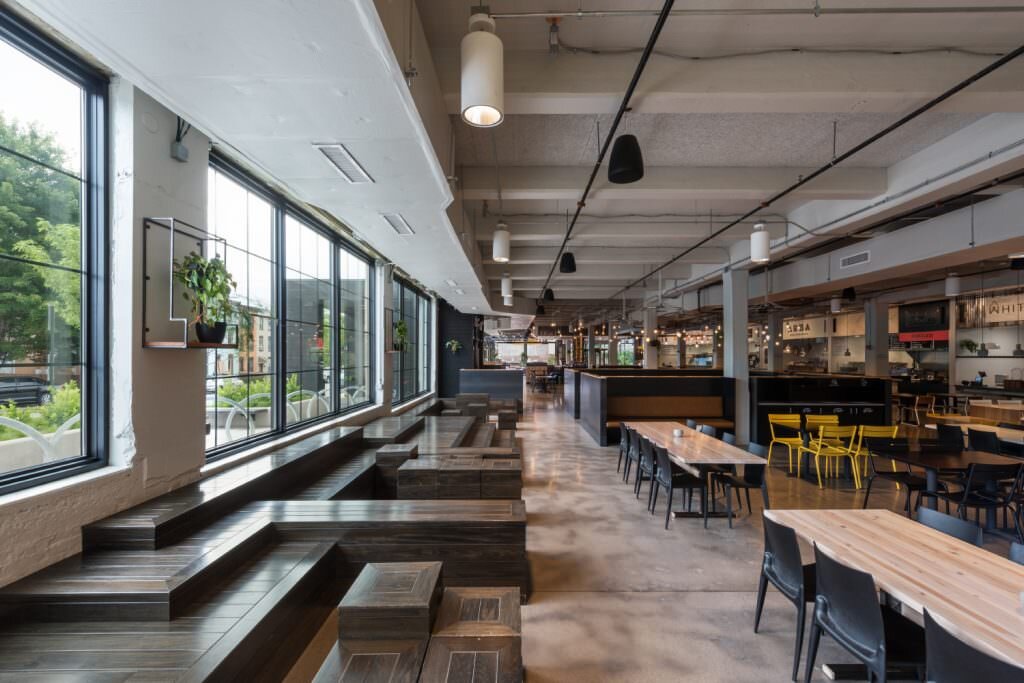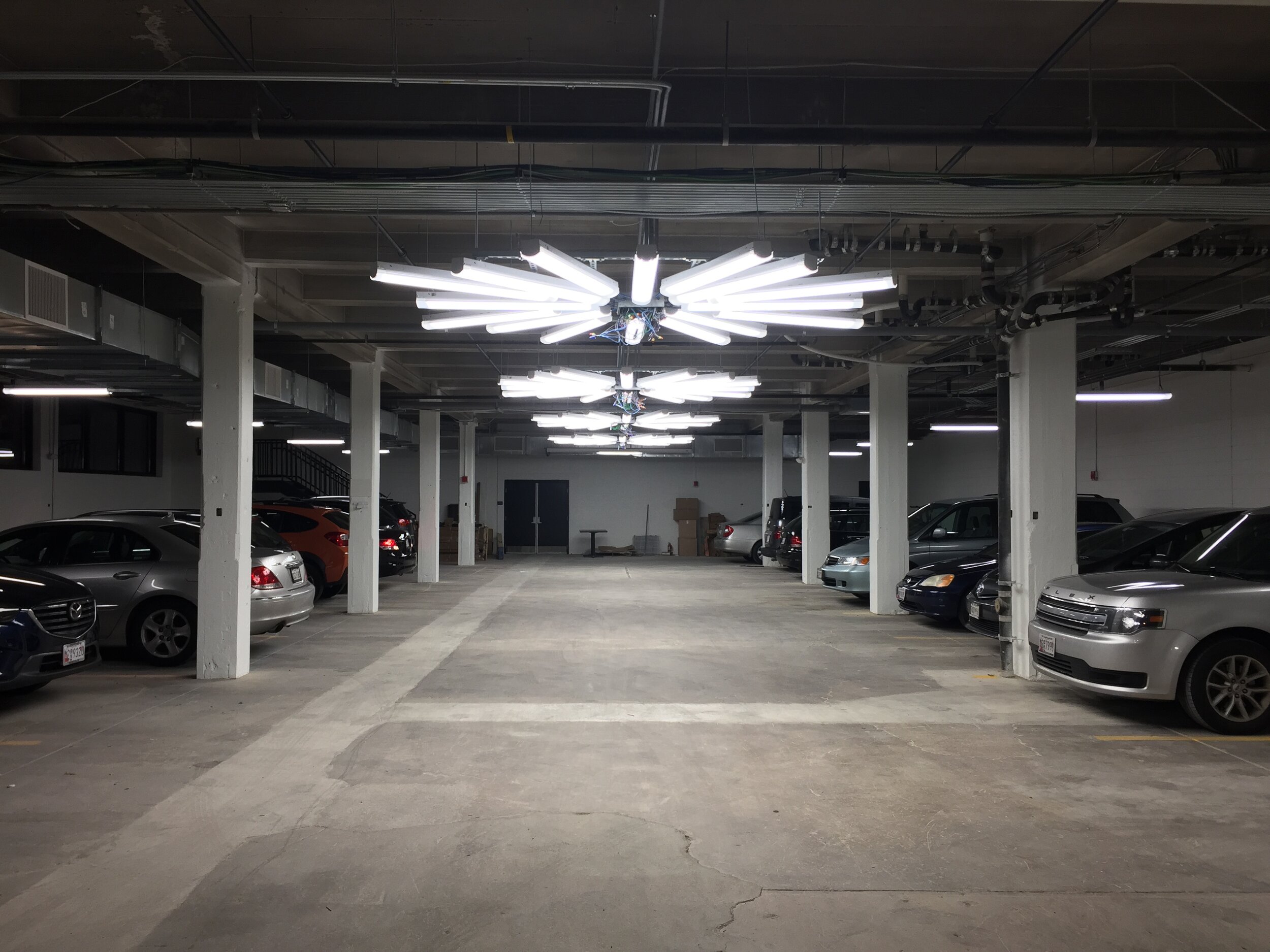Baltimore, MD | 2016
This adaptive reuse project converted a historic auto body shop in Baltimore’s Remington neighborhood to a 350-seat food hall with vendor kitchens and an adjacent parking garage that doubles as an event space. The project’s aggressive budget drove us to assemble a palette of inexpensive fixtures used in inventive ways. This approach allowed us to preserve a decorative lighting aesthetic without adding cost. Each seating area in the food hall is illuminated by bare LED bulbs hung at varying heights from an artful web of cords. In the parking garage, 4-foot gasketed LED fixtures arranged in starburst patterns illuminate on two separate controls zones to accommodate the multi-use program.
Collaborators | PI.KL Studio, Seawall Development
Links | PI.KL Studio - R House, Seawall Development - R House, @piklstudio, @rhousebaltimore
Recognition

