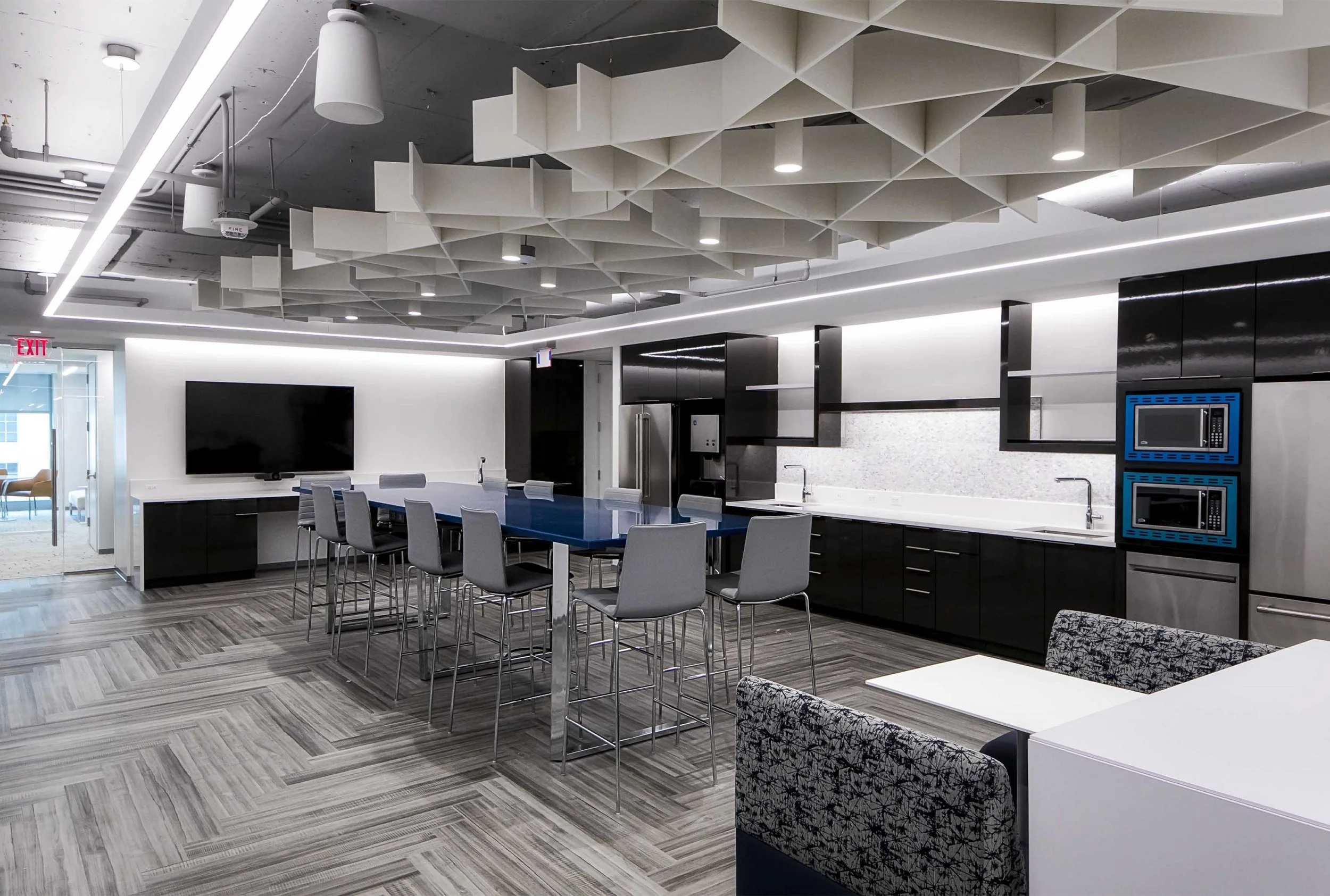Washington, DC | 2022
This Washington, DC law office features open and private office space, conference rooms, huddle rooms, a work café, and circulation spaces, including an open stair. Our lighting design approach focused on meeting videoconference requirements, integrating lighting with acoustic ceiling features, and using surface-mounted and pendant fixtures to streamline coordination across the project teams. Our work on this project also included development of a lighting Control system.
Collaborators | Alliance Architecture
Links | Hausfeld





